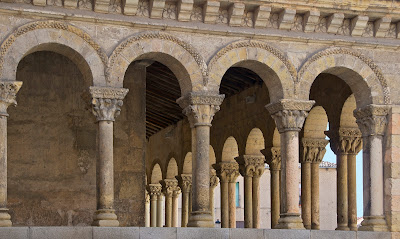Search This Blog
Most Popular
Categories
- Building Construction (87)
- Building Materials (88)
- Columns (2)
- Concrete Beam (3)
- Concrete Construction Techniques (6)
- Concrete Mix Design (15)
- Concrete Repair (14)
- Concrete Slab (11)
- Construction Equipment (17)
- Construction News (7)
- Design of Structures (20)
- Engineering Drawing (1)
- Estimation (3)
- Geotechnical engineering (26)
- Highway Engineering (11)
- Innovations (34)
- Material Testing (11)
- Matrix Analysis of Structures (2)
- Mechanical Engineering (3)
- Strength of Materials (2)
- Structural Analysis (13)
- Structural Design (24)
- Structures (17)
- Transportation Engineering (9)
What is an Arch? Different Components of an Arch
An arch is a curved beam in which horizontal movement at the support is wholly or partially prevented. Arch structures are constructed with wedge-shaped bricks or stones joined together with mortar.
Under the action of loads, the arch bricks are under compression load. Hence the induced tension or thrust is transferred to the supports. Here the supports are the abutments as shown in the figure-3.
In this article, we will discuss in detail the main components of arches and their behavior under the action of loads.
Table of Contents- Why are Arches Constructed in Buildings?
- Components of an Arch in Buildings
- General Stability of Arches in Buildings
Why are Arches Constructed in Buildings?
Walls and windows are an inevitable feature of any building. At the same time, these openings are the most critical elements of a building which require proper support to prevent collapse. Hence, to support a wall with an opening, we either provide a lintel or an arch above the opening. As shown in the figure below, an arch would transfer the load over it mainly through thrust and friction between its units. In addition, arches are also constructed for bridges to impart special design features or architectural aesthetics.
 |
| Fig.2. Arch as a Lintel Over Opening |
To summarise, arches are constructed in the following circumstances:
- Where the span is more
- Over the openings in walls
- When the loads are heavy
- For special architectural appearance
Components of an Arch
The major parts of an arch can be easily familiarized with the help of Figure 2 below. There are around twenty components for an arch structure. Here among various types of arches, we have taken segmental arch for an explanation of component parts.
 |
| Fig.3. Components of an Arch |
1. Ring
The circular course forming an arch is called an Arch Ring or Ring. An arch can be formed by one or a combination of rings.2. Voussoirs
Voussoirs are wedge-shaped or tapered units of bricks, stones, or concrete works, forming the courses of an arch.3. Extrados
4. Intrados
5. Soffit
6. Crown
7. Key
8. Abutment
9. Arcades
 |
| Fig.4. Arcades |
10. Pier
11. Span
12. Skewback
13. Springer Points
14. Springer Line
15. Springer
16. Spandril
 |
| Fig.5. Spandril |


0 Comments
Commenting Spam Links Are Against Policies