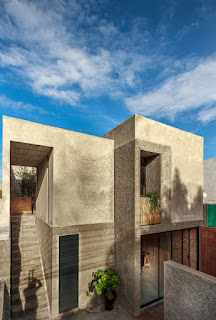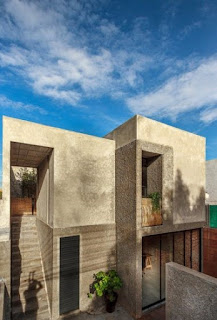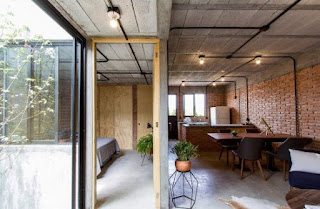Search This Blog
Most Popular
Categories
- Building Construction (87)
- Building Materials (88)
- Columns (2)
- Concrete Beam (3)
- Concrete Construction Techniques (6)
- Concrete Mix Design (15)
- Concrete Repair (14)
- Concrete Slab (11)
- Construction Equipment (17)
- Construction News (7)
- Design of Structures (20)
- Engineering Drawing (1)
- Estimation (3)
- Geotechnical engineering (26)
- Highway Engineering (11)
- Innovations (34)
- Material Testing (11)
- Matrix Analysis of Structures (2)
- Mechanical Engineering (3)
- Strength of Materials (2)
- Structural Analysis (13)
- Structural Design (24)
- Structures (17)
- Transportation Engineering (9)
Economical Two-story House Plans | Exposed Concrete & Brick Designs
Team Prodyogi
October 09, 2022
We will analyze a small two-story house built with concrete that has been made independent by means of a front staircase, exposes the construction materials, and harmonizes different textures. Such houses are frequently found in Metro City. Discover below the Interstitial Architecture proposal.
The first floor of the house is social; we can see that from the main entrance (lower right part of the plan), we access a terrace, then the dining room and a linear kitchen, and finally, the service area with the laundry has been designed.
On this level, we also find a study room that could be converted into an additional bedroom.
The house is independent of floors through a small outdoor staircase.
On the second floor, two bedrooms and a living room with a small kitchen (kitchenette) have been designed; the rear bedroom has a bathroom included, and the room located in the front shares the bathroom with the social area.
Although both floors work independently, a spiral staircase has been designed at the back of the house that connects the service areas.
The views of the house are towards the front (street) and towards the back (patio) so its operation is a land with boundaries on three sides, a small skylight has been designed in the center for greater entry of natural light, and it is also a decorative point as we are going to see the interior design.
In the following image, we will see in more detail this combination of textures:
As we have seen in the design of some lofts and industrial-style decorations, in this design, the circuit tubes of the electrical installations are exposed and painted black. The interior also encompasses exposed concrete ceilings and brick walls.
 |
| Economical Two-story House Plans | Exposed Concrete & Brick Designs |
 |
| First Floor Plan and Second Floor Plan– Design: Interstitial Arquitectura |
The first floor of the house is social; we can see that from the main entrance (lower right part of the plan), we access a terrace, then the dining room and a linear kitchen, and finally, the service area with the laundry has been designed.
On this level, we also find a study room that could be converted into an additional bedroom.
The house is independent of floors through a small outdoor staircase.
On the second floor, two bedrooms and a living room with a small kitchen (kitchenette) have been designed; the rear bedroom has a bathroom included, and the room located in the front shares the bathroom with the social area.
Although both floors work independently, a spiral staircase has been designed at the back of the house that connects the service areas.
The views of the house are towards the front (street) and towards the back (patio) so its operation is a land with boundaries on three sides, a small skylight has been designed in the center for greater entry of natural light, and it is also a decorative point as we are going to see the interior design.
 |
| AA cutting plane |
 |
| BB cutting plane |
Model
In the model, we can analyze the volumetry of the two floors. It can be seen that the central skylight is covered by a small skylight, and the terrace located in the front part does not have a roof. We believe that an entrance hall could be located on the terrace. It would have to be virtually covered with a skylight or other virtual elements (such as wooden rods) that allow natural light to enter indirectly. |
| Mockup Isometric View |
Facades Show the Concrete and Details with Plant Stems
The facade finish is concrete; the main entrance doors and the carport are black metal. As decorative details that give harmony to the whole, the designers have added a “frosty” concrete edging around the window of the second level and walls of the first floor, as well as the use of intertwined dry jonquil stems. |
| Main façade – Photos: Diego Cosme | Design: Interstitial Architecture |
 |
| Interior main facade |
Interior Finishes Combine Different Textures of Construction Materials
Inside the house, both the concrete and the brick are exposed, the floors are made of polished cement, and as well as on the façade, jonquil stems have been used inside to delimit spaces and as a decorative element. |
| Rustic Interior Decoration |
As we have seen in the design of some lofts and industrial-style decorations, in this design, the circuit tubes of the electrical installations are exposed and painted black. The interior also encompasses exposed concrete ceilings and brick walls.
 |
| Exposed Concrete Ceiling and Brick Walls |
 |
| Bedroom Design |
For similar designs and more modern real-estate construction projects, have a look at Capital Smart City.
Most Visited
Soil Sampling Methods| Undisturbed and Disturbed Samples
November 08, 2023
Boring Methods for Soil Exploration
November 02, 2023
Steel Column Connected to Concrete Masonry Wall
October 11, 2017
How to Choose Good Quality Aggregates for Construction?
August 10, 2021
What is Development Length (Ld) in Construction?
August 14, 2025
Structure of Timber |Macrostructure and Microstructure
March 22, 2024
What are Infiltration Wells?
April 15, 2024
Search This Blog
MUST READ
What is PERT? Objectives, Pros & Cons
September 10, 2017
Terzaghi's Equation: Soil Bearing Capacity for Foundations
March 02, 2022
Contact Form
Footer Menu Widget
Created By SoraTemplates | Distributed By Gooyaabi Templates


0 Comments
Commenting Spam Links Are Against Policies