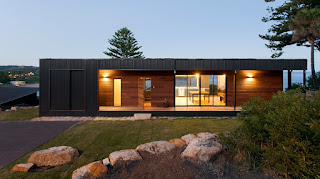Search This Blog
Most Popular
Categories
- Building Construction (87)
- Building Materials (88)
- Columns (2)
- Concrete Beam (3)
- Concrete Construction Techniques (6)
- Concrete Mix Design (15)
- Concrete Repair (14)
- Concrete Slab (11)
- Construction Equipment (17)
- Construction News (7)
- Design of Structures (20)
- Engineering Drawing (1)
- Estimation (3)
- Geotechnical engineering (26)
- Highway Engineering (11)
- Innovations (34)
- Material Testing (11)
- Matrix Analysis of Structures (2)
- Mechanical Engineering (3)
- Strength of Materials (2)
- Structural Analysis (13)
- Structural Design (24)
- Structures (17)
- Transportation Engineering (9)
Low-Cost One-story Country House | Modern & Ecological Design
Team Prodyogi
October 07, 2022
The details and design elements of a low-cost one-story country house design are explained in this article. This structural design is modern, and an ecological structure is built on 106 square meters that combine both wood and metal throughout the design.
The house has well-defined zoning. We can see to the right of the plan the social area that includes the living room, dining room, and kitchen with the furniture arranged in an "L" shape, in the center the bathroom, and finally, to the left, the two bedrooms; along the façade, the terrace has been designed.
One possibility of change could be the layout of the kitchen furniture, creating a kitchen with an island. In this way, this space could be more clearly separated from the living room. Next, let's see the plan in 2D:
The rear facade is covered almost entirely with corrugated metal-Colorbond corrugated cladding. In beach houses, corrugated aluminum sheets could be used due to their longer life and low maintenance.
The natural wood on the floors "softens" the colors applied to the kitchen furniture and also gives it a touch of warmth.
The bathroom has rustic elements combined with the modern furniture of the sink with the colors that we have seen applied in the kitchen.
This article is a quick review of a sustainable and modern European-based house design for awareness of modern interior and exterior design options. For similar designs and more modern real-estate construction projects, have a look at Capital Smart City.
 |
| Image and Design Courtesy: ArchiBlox – Avalon House |
It has self-sustaining features such as a green roof, the use of cross ventilation, and minimal impact on the environment in construction. Discover below a modern structure applied to rural environments.
Plans of the Modern Country House of 106 Square Meters
 |
| 3D Plan of Distribution of Environments | Image and Design Courtesy: ArchiBlox – Avalon House |
The house has well-defined zoning. We can see to the right of the plan the social area that includes the living room, dining room, and kitchen with the furniture arranged in an "L" shape, in the center the bathroom, and finally, to the left, the two bedrooms; along the façade, the terrace has been designed.
One possibility of change could be the layout of the kitchen furniture, creating a kitchen with an island. In this way, this space could be more clearly separated from the living room. Next, let's see the plan in 2D:
 |
| Floor plan 1. Master bedroom, 2. Children's bedroom, 3. Bathroom with tub, 4. L-shaped kitchen, 5. Dining room (8 chairs), 6. Living room, 7. Terrace, 8. Storage cubicle. |
The large windows in the social area allow for a well-lit environment, and thanks to the east-west orientation (depending on the hemisphere where the house is built), cross ventilation has been achieved that allows for naturally cool environments.
Design of Modern Facades Combine Wood with Corrugated Metal
The country house has a modern facade where materials such as natural-tone wood and gray corrugated metal have been combined. It has a green roof that, in addition to contributing to the self-sustaining design, generates harmony with the natural environment. Such design is frequent in New City Paradise Tajarat Properties.
 |
| Back Facade of Modern Country House Image and Design Courtesy: ArchiBlox – Avalon House |
The rear facade is covered almost entirely with corrugated metal-Colorbond corrugated cladding. In beach houses, corrugated aluminum sheets could be used due to their longer life and low maintenance.
Light and Bright Interior Design Concept
The interior environments are bright; bright colors have been used in the kitchen, such as those derived from orange or melon tones combined with neutral tones. If you like this combination of colors, you can review Pop art-style kitchens.
 |
| Kitchen design |
The bathroom has rustic elements combined with the modern furniture of the sink with the colors that we have seen applied in the kitchen.
 |
| Bathroom design |
This article is a quick review of a sustainable and modern European-based house design for awareness of modern interior and exterior design options. For similar designs and more modern real-estate construction projects, have a look at Capital Smart City.
Most Visited
Soil Sampling Methods| Undisturbed and Disturbed Samples
November 08, 2023
Boring Methods for Soil Exploration
November 02, 2023
Steel Column Connected to Concrete Masonry Wall
October 11, 2017
How to Choose Good Quality Aggregates for Construction?
August 10, 2021
What are Infiltration Wells?
April 15, 2024
Structure of Timber |Macrostructure and Microstructure
March 22, 2024
What is Development Length (Ld) in Construction?
August 14, 2025
Search This Blog
MUST READ
What is PERT? Objectives, Pros & Cons
September 10, 2017
Terzaghi's Equation: Soil Bearing Capacity for Foundations
March 02, 2022
Contact Form
Footer Menu Widget
Created By SoraTemplates | Distributed By Gooyaabi Templates



0 Comments
Commenting Spam Links Are Against Policies