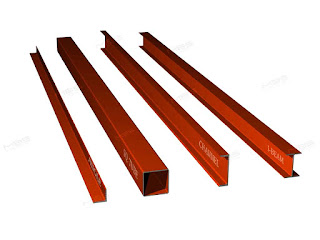Search This Blog
Most Popular
Categories
- Building Construction (87)
- Building Materials (88)
- Columns (2)
- Concrete Beam (3)
- Concrete Construction Techniques (6)
- Concrete Mix Design (15)
- Concrete Repair (14)
- Concrete Slab (11)
- Construction Equipment (17)
- Construction News (7)
- Design of Structures (20)
- Engineering Drawing (1)
- Estimation (3)
- Geotechnical engineering (26)
- Highway Engineering (11)
- Innovations (34)
- Material Testing (11)
- Matrix Analysis of Structures (2)
- Mechanical Engineering (3)
- Strength of Materials (2)
- Structural Analysis (13)
- Structural Design (24)
- Structures (17)
- Transportation Engineering (9)
What are Pre-Engineered Buildings (PEBs)?
Pre-engineered buildings (PEBs) are metal buildings whose individual components are pre-designed and manufactured to satisfy a wide range of structural and aesthetic design requirements. All the elements and components are designed, fabricated, and constructed exclusively for the project.
 |
| Pre-Engineered Buildings (PEBs) Image Courtesy: www.vikingsteelstructures.com |
PEB concept is mainly used in the construction of industrial buildings, commercial buildings, metro stations, etc.
This article takes through the various features, construction stages, and benefits of PEBs in the construction industry.
Features of Pre-Engineered Building (PEB) Construction
In PEB construction, all the building components, like columns, beams, roof elements, and support systems are uniquely designed and fabricated at the factory and bought to the site and assembled. A building is categorized as a pre-engineered building for the following reasons:
- PEBs employ a pre-set method for connecting and welding the individual components ( standard connections are used)
- Optimized design, detailing, and fabrication for lightweight, economical, and fast construction.
Components of Pre-Engineered Building System (PEBs)
- Primary members
- Secondary members
- Metal skin
- Other Features
1. Primary members
- Main Frame: This forms the skeleton of the building. It is the main structure that provides overall strength to the building. It is rigid steel. The frame comprises tapered columns and rafters.
- Columns & Rafters: The main frame is composed of tapered columns and rafters. Built-up sections or hot-rolled sections can be used as columns and rafters. In the case of built-up sections, three hot rolled plates of equal thickness or varying thickness are welded together to form an I-section. High-grade steel as per ASTM A572M.
 |
| Built-up Sections for Columns and Rafters for PEB Construction |
- I-section 10025 S355 JR (Minimum Yield Strength is 345 N/mm²)
- Square Tube ASTM A 500 Grade B (Minimum Yield Strength is 317 N/mm²)
- Channel EN 10025 S355 JR (Minimum Yield Strength is 345 N/mm²)
- Angle ASTM A572M Grade 345 (Minimum Yield Strength is 345 N/mm²
2. Secondary Members
3. PEB Skin
4. Other Features
Stages of Pre-Engineered Building Construction
- Design and Engineering
- Manufacture
- Construction and Assembly


1 Comments
Nice Post! Thanks for sharing such an informative blog
ReplyDeleteCommenting Spam Links Are Against Policies